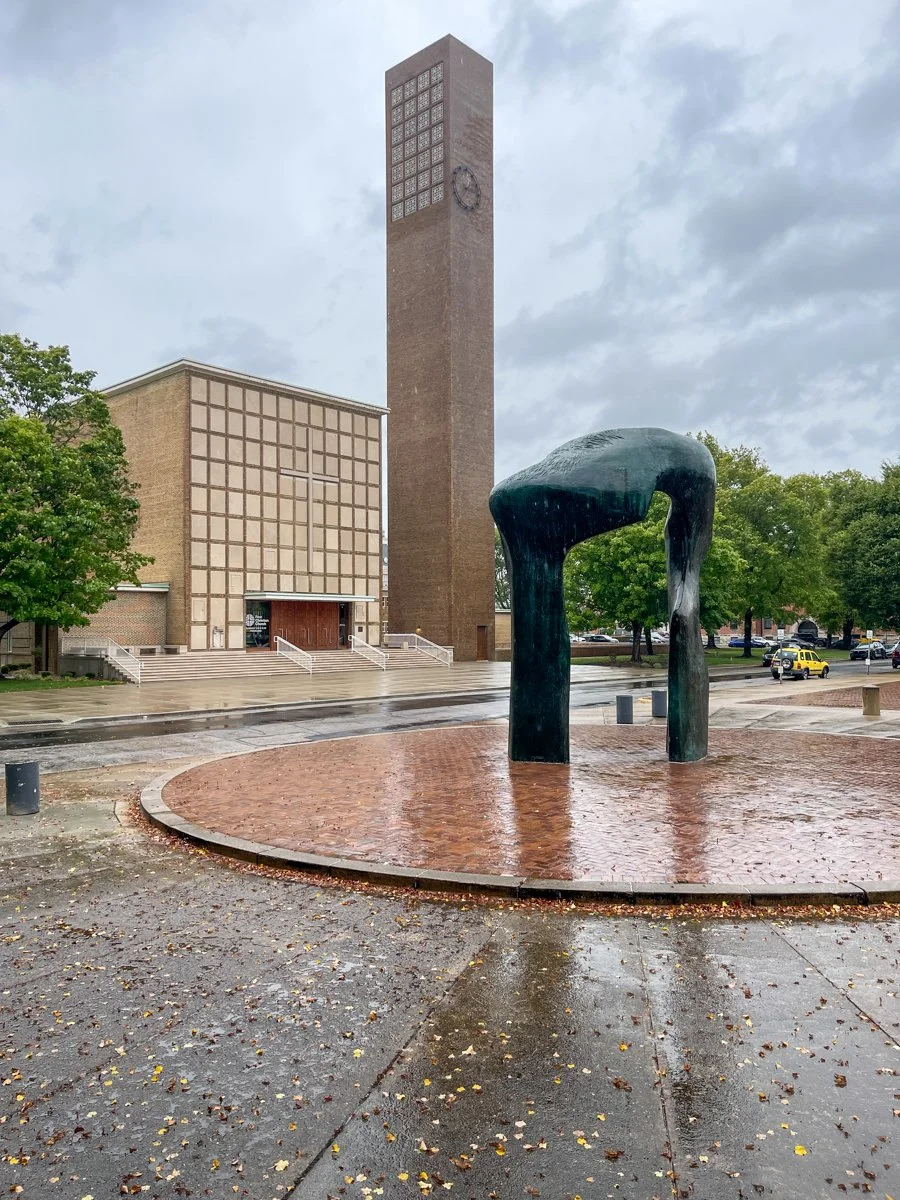MCM Roadtrip — The Miller House and Garden: Columbus, Indiana
This European Willow frames the front entry to the Eero Saarinen designed Miller House in Columbus, Indiana.
The Palm Springs of Indiana is located in the small town of Columbus about an hour south of Indianapolis. Home to the Cummins Engine Company, Columbus is essentially a company town but one that boosts a remarkable depth of midcentury modern and contemporary architecture.
How did this town of 46,000 people become one of America’s most sophisticated design communities? Much is owed to visionary business man J. Irwin Miller who took over the leadership of Cummins Engine in 1934. Under his leadership the company became an international leader in the manufacturing of diesel engines and today is a Fortune 500 company.
In 1939 Miller persuaded his family to hire Eliel Saarinen to design a contemporary church for the community. He became close friends with Eliel’s son, Eero, during the design process.
The North Christian Church in Columbus, Indiana was designed by Eero Saarinen and is one of many iconic mid century structures in this Indiana mcm mecca.
He hired Eero Saarinen to design the building for the downtown bank, the North Christian Church as well as his own home.
In 1957 Miller offered a unique proposal to the local school board which was eventually expanded to other public buildings: The Cummins Foundation would pay for the architect’s fees, with the stipulation that the school board would select an architect from a list of prominent architects provided by the Foundation.
And so the groundwork was laid for many of the town’s buildings to be designed by architects who went on to national and international recognition.
The greater vision, that the idea that modern buildings could create a better community continues to this day.
The conversation pit in the Miller House combines the design of Eero Saarinen with decor of Alexander Girard with a view of the gardens by Dan Kiley.
We had the good fortune to score tickets to tour the Miller House and Garden. The home, completed in 1957, was designed by Eero Saarinen with interiors by Alexander Girard and landscape design by Dan Kiley. In 2009 the home was donated by the Miller family to the Indianapolis Museum of Art. It was designated a National Historic Landmark in 2000.
The tour started at the Visitor Center in downtown Columbus with an introductory video about the home and family. We then took a short bus ride to the home. Our guide Mary was passionated and knowledgeable about the home and gave us an in-depth tour.
The 8,000 square foot house is in the International Style with an open layout, flat roof and stone and glass walls. The floor plan is configured with four enclosed private zones which surround the central open living and entertaining space — all configured beneath a grid of skylights supported by 16 steel columns.
The Miller House features this unique fireplace and a mammoth built in bookcase filled with books, art and memorabilia of the Miller Family.
In the open living room we saw the first conversation pit designed by Alexander Girard. It was an amusing footnote that Girard created multiple upholstery schemes for it that the family would rotate throughout the year. Girard chose every item that went into the home including every dinner plate, glasses, bowls, clocks, hair brushes, Christmas ornaments — everything. One of our favorite design themes is how Girard incorporated the initials of the family into items like the needlepoint chairs, dinner plates and rugs.
The Saarinen designed dining table and chairs at the Miller House in Columbus, Indiana.
After the tour we picked up some great swag at the visitor center gift shop. We also purchased the book, A Look At Architecture, published by the Columbus Area Visitor’s Center. It is a great resource and guide to the modernist buildings in Columbus..
Tickets aren’t required to see most of the other modernist buildings. Take a drive around town to view such icons as First Christian Church (Eliel Saarinen), Cummins Irwin Conference Center (Eero Saarinen), Cummins Columbus Engine Plant (Harry Weese), Fire Station No. 4 (Robert Venturi) and many, many more.
Take a break or finish your day at the 4th Street Bar. Stop in for a glass of something and their breaded pork tenderloin sandwich — also considered an Indiana icon.
No trip to Indiana is complete without having a breaded pork tenderloin sandwich. This one was from the 4th Street Bar in Columbus, Indiana.
Eliel Saarinen designed the First Christian Church in Columbus, Indiana.
Alexander Girard designed this wall hanging for the Miller House in Columbus Indiana. Its 49 squares contain from 1 to 49 items starting in the upper left hand corner.
The original toggle switches and labels are still intact at the Miller House in Columbus, Indiana.










