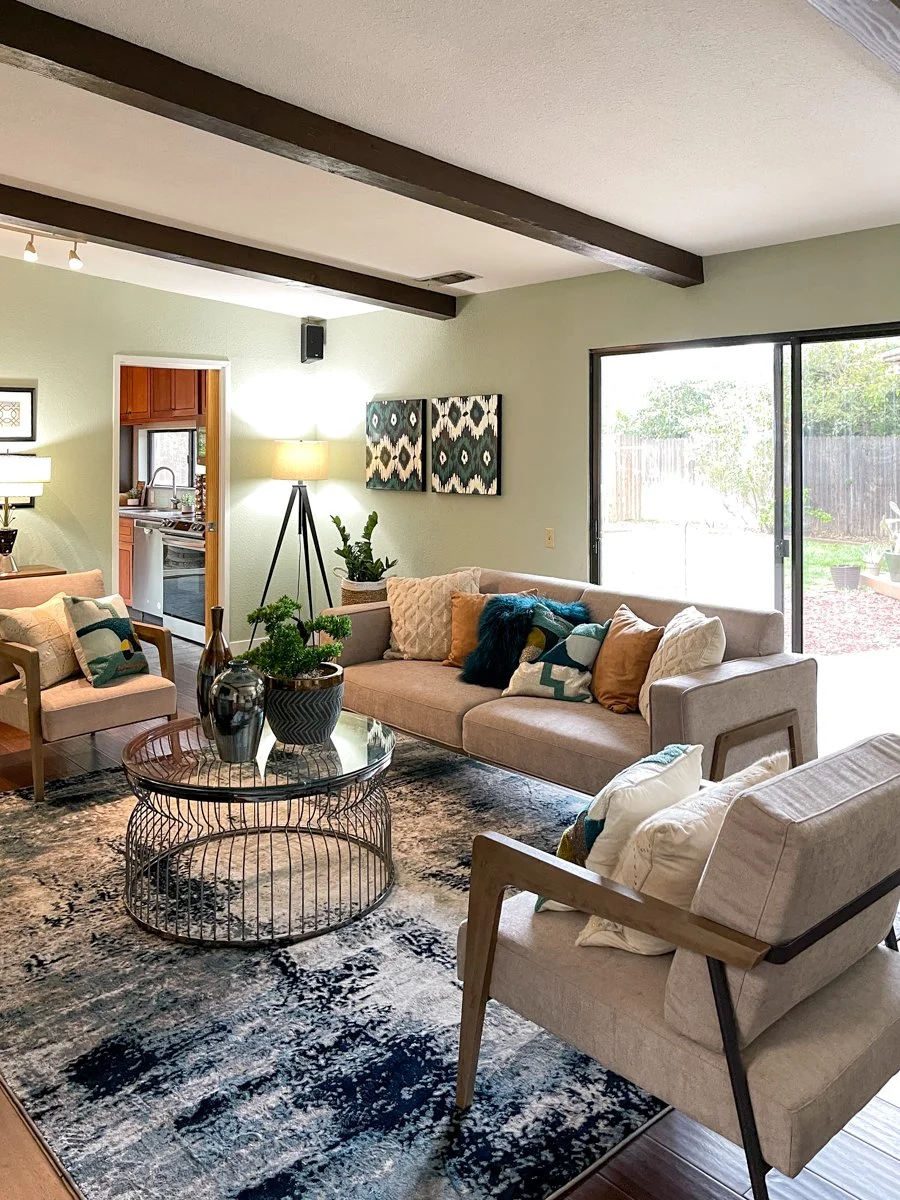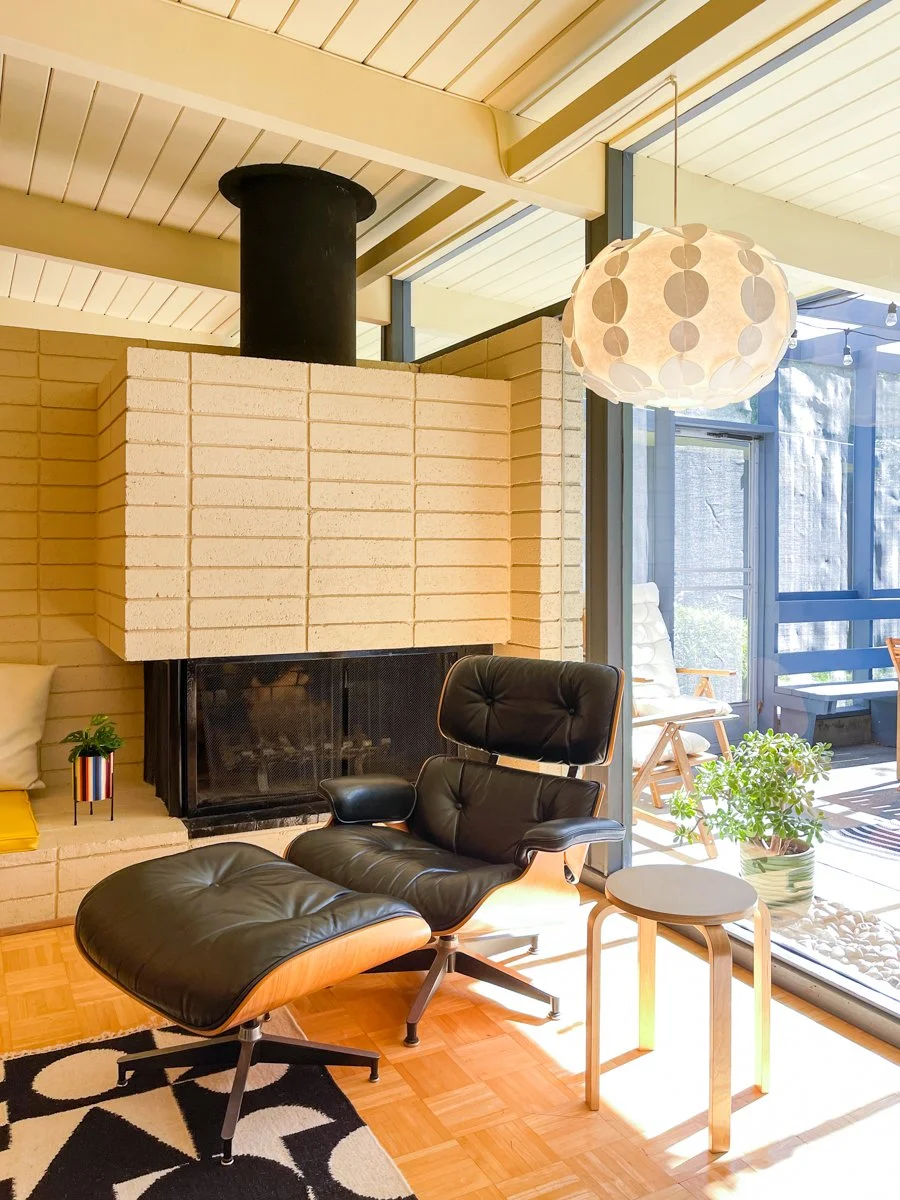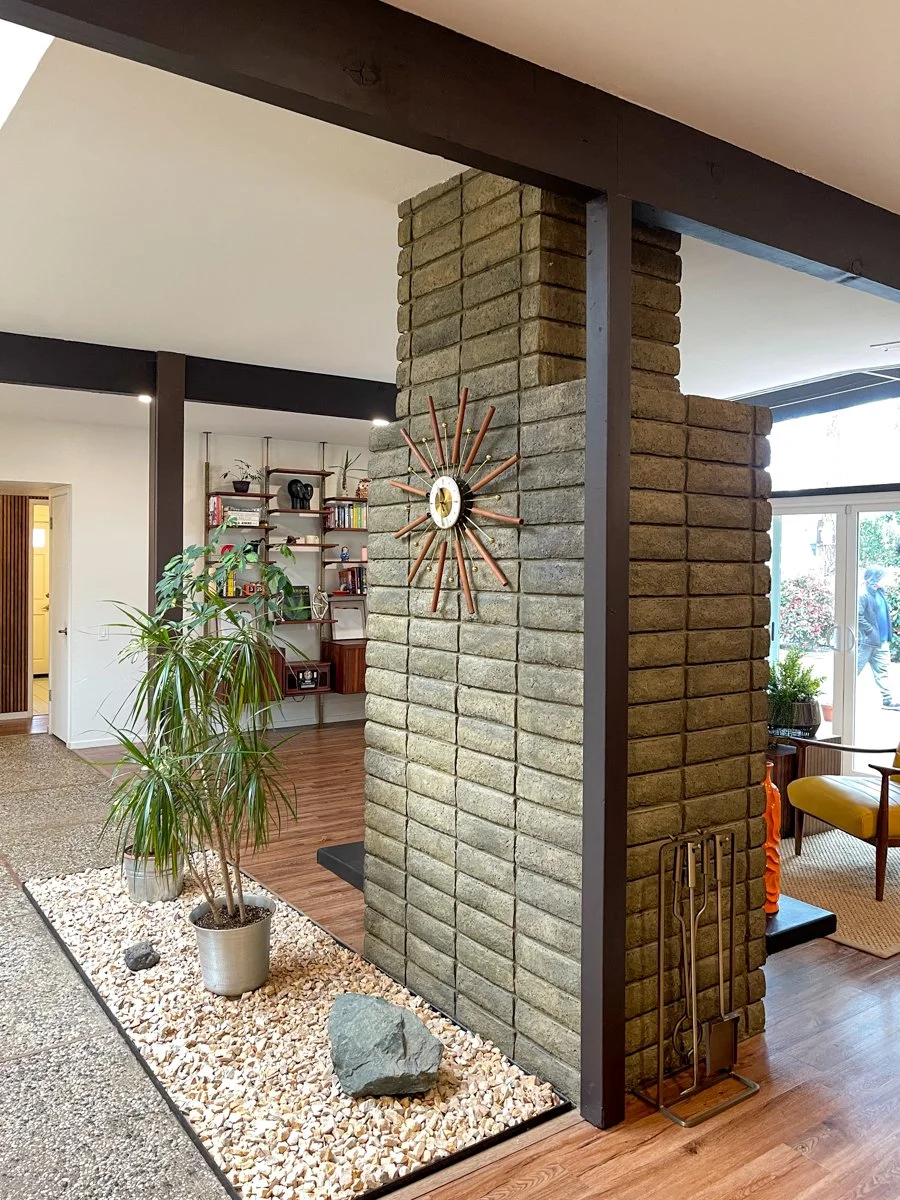Streng versus Eichler
There are lots of similarities between Eichler Homes and Streng Bros homes. What are the differences?
A Sacramento Eichler oriented with the long dimension to the side.
Joseph Eichler built more than than 10,000 homes in California, most being in the San Francisco Bay Area stretching from Marin County in the north to San Jose in the south. There were approximately 570 in Southern California and 62 in Sacramento. The story I have heard is that the Eichler design didn’t sell in Sacramento. So Eichler didn’t plan more homes. Jim and Bill Streng were inspired by the Eichler design and knew they could design a similar home that fit the Sacramento climate better. Streng Bros built approximately 3800 homes, by some estimates, in Davis, Sacramento, Carmichael, Elk Grove, Citrus Heights and other areas.
Open beam ceilings with dark painted beams and large sliding glass door to back yard in a Streng Bros home.
Similarities of Strings and Eichlers
Similarities include flat or low-pitch roofs with no attic space, post and beam construction, slab foundations, clerestory windows and the recognizable mid century modern vibe with open beam ceilings, large great rooms which include kitchen, dining and family areas. Homes typically had an indoor-meets-outdoor feel with large sliding doors opening up the home to the back or side outdoor areas.
An Eichler appearing “blank to the street”.
What are the Differences?
Orientation to the Street
Streng homes tend to be oriented with the wide side to the street while Eichler homes often have the narrow side to the street. Eichlers were often described as “blank to the street”. The house would have an open atrium with the house wrapped around it. Side yards as often as not were the main outdoor area instead of the back. Streng Bros homes typically are oriented with the broad front side of the house toward the street, with narrow side yards and the back of the house loaded with windows and sliders opening the home up to the back yard. The front often has clerestory windows to bring light into the front of the house.
Streng halfplex with original cabinets including “hanging coffin” overhead cabinet.
Radiant Heat versus Forced Air
Floors in Eichlers have radiant heat. This is great to cut down on dust from forced air and to get the concrete warm in the winter. The maintenance can be expensive for the boilers and the piping in the floor may require jackhammering the concrete to repair. Not all Streng Bros homes are slab foundations, but most are. Homes are heated with forced air often with ducting in a lowered hallway ceiling. Some Streng homes have raised foundations and wood floors. This was an upgrade option when they were built.
Eichler with fireplace and large sliding door. Wood plank ceilings and beams are painted the same color.
Ceilings in Eichlers and Strengs
Ceilings in the Eichlers are often wood planks. This can be a beautiful look when well maintained. Over the years many have been painted and then the beams get painted too. Usually white or a similar light neutral color. Streng ceilings are typically dry wall. Many of the later ones are also popcorn textured, which has not stood the test of time as regards to tastes. Many Streng owners are adamant about not painting the beams white. The contrasting dark beams are a signature look for many Streng homes.
Streng Atrium home with center fireplace. Note the floating hearth on the far side. Also see the exposed aggregate concrete floor.
Atrium Homes
Many Streng homes have the big bubble skylight and resulting atrium inside the house with exposed aggregate concrete and large planting areas cut out of the concrete. In fact, these aren’t atriums in the respect that they are not open to the sky. This is probably due to the hot summers in Sacramento. Many Eichlers have actual open air atriums, but not many in Sacramento. Over the years some folks have added retractable roofs to the Eichlers with these open atriums.
Streng Atrium home with popcorn ceiling, contrasting dark beams and striated texture wall.
Fireplaces
Streng homes tend to have a fireplace with a raised or floating hearth. Eichlers often do not have a hearth on the fireplace.
These are the most obvious differences I have observed. What have you seen? I would love to hear from Streng and Eichler owners with their observations. You can email me at scott@mcmsac.com.
Source on home counts - https://www.eichlerforsale.com/blog/how-many-eichler-homes-are-there/
Our monthly newsletter can connect you to more stories like this. We feature original articles that we author for the Sacramento mid century modern community. Sign up today!








