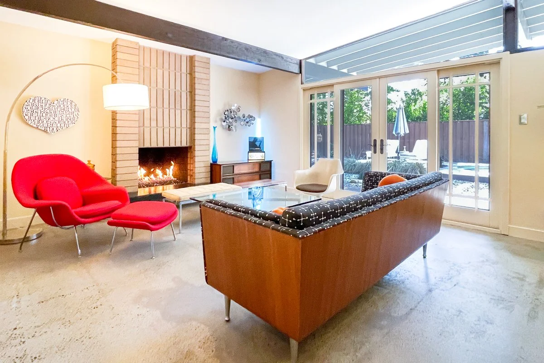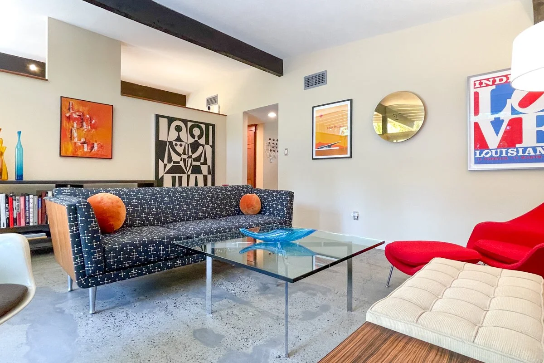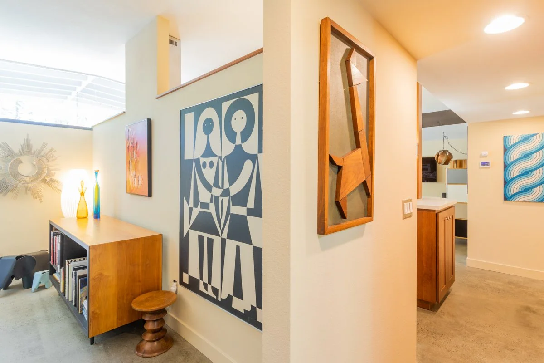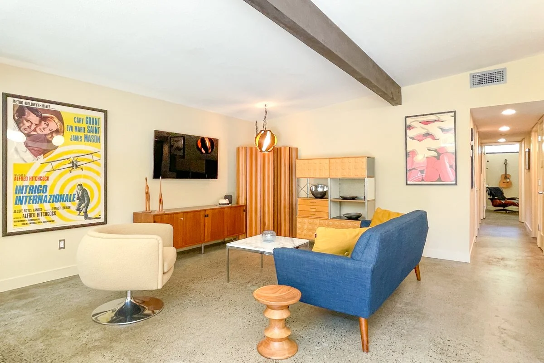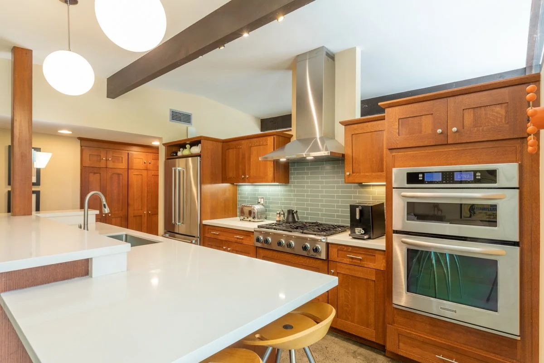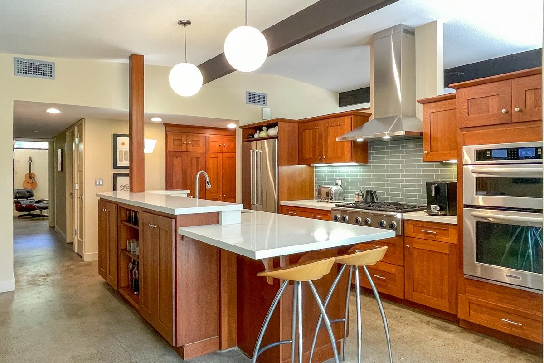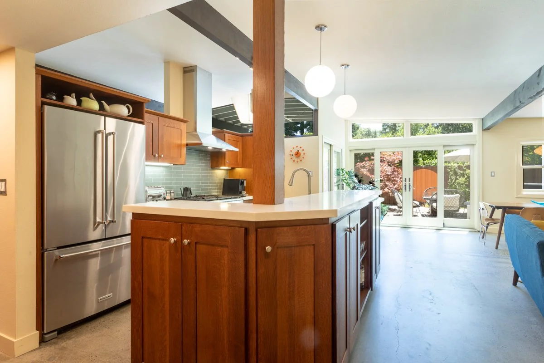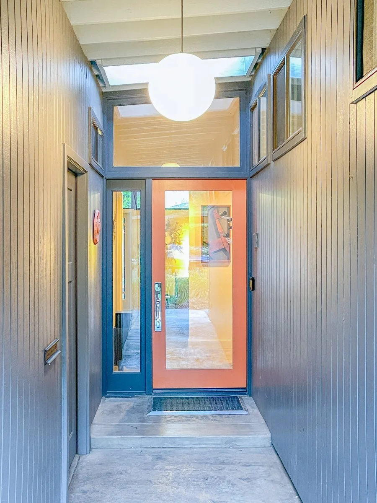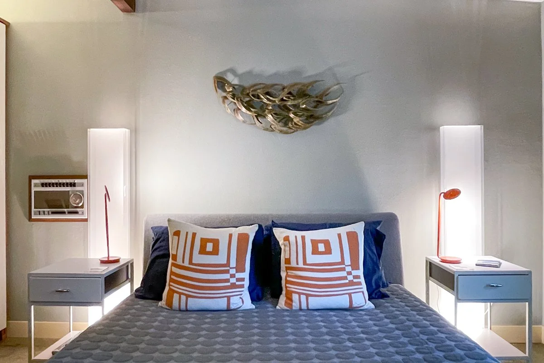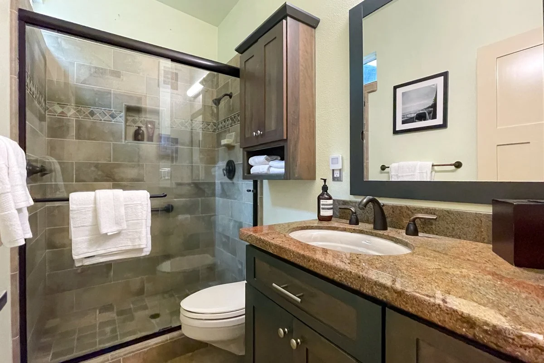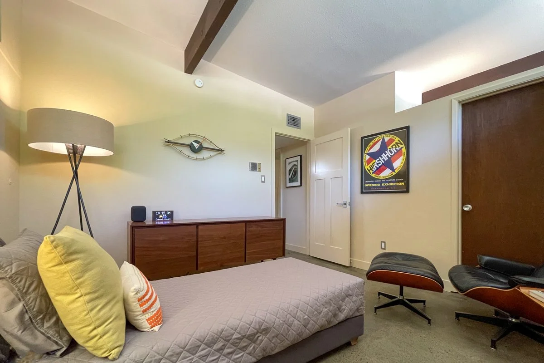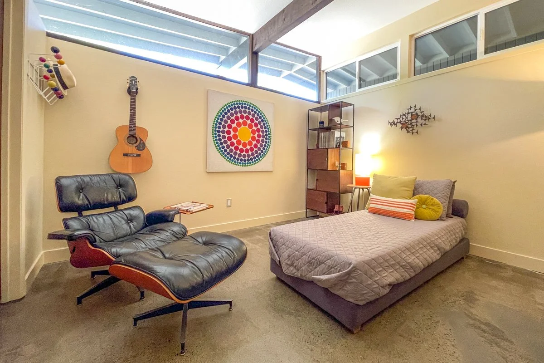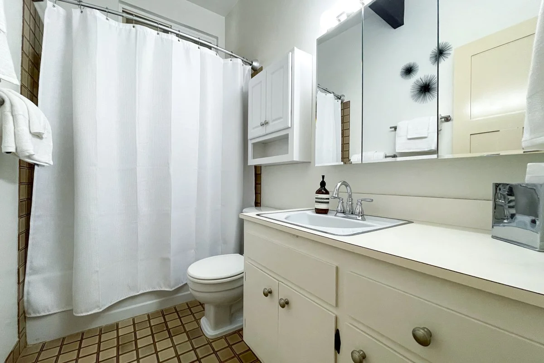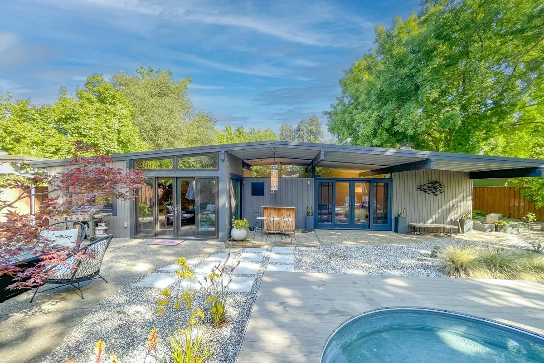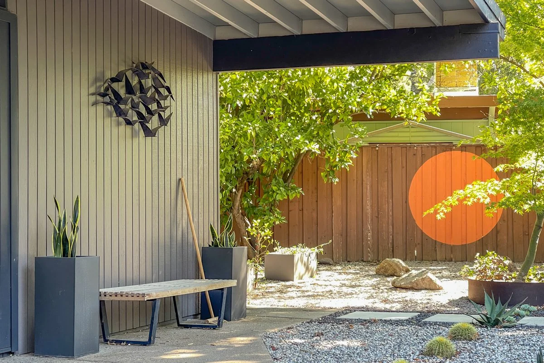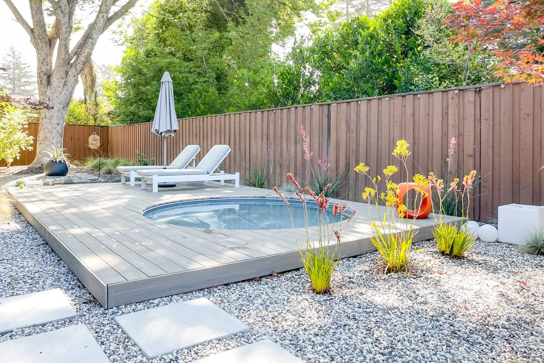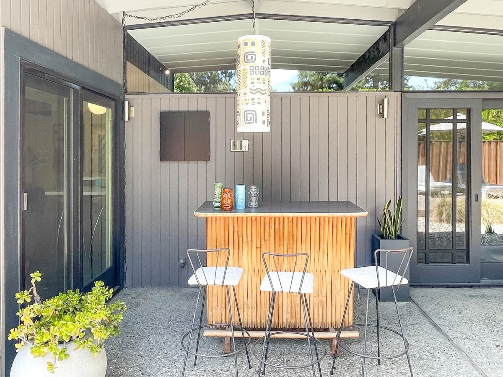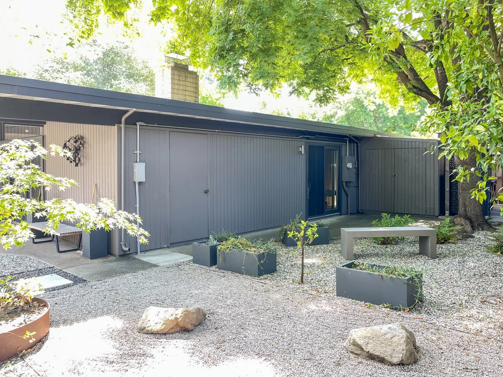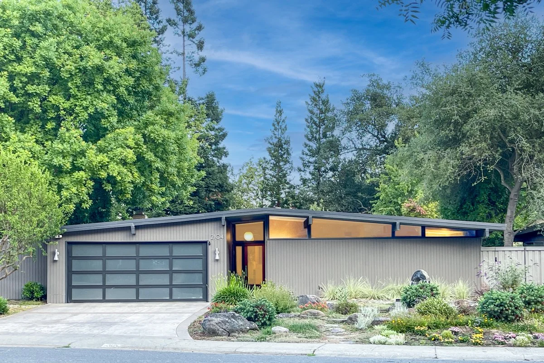
Mid Century Charm. Modern Features.
2104 Hamlet Place, Carmichael, CA
4 Bedroom 2 Bath Streng Bros Home. $945,000
Welcome to this amazing, Carter Sparks designed, Streng Bros built, mid century modern home featured in Atomic Ranch Magazine. This home, built in 1965, is situated on a cul-de-sac in the premier Streng Neighborhood of Shelfield Oaks. Upgrades throughout the property include a kitchen remodel, concrete floors, paint inside and out, completely landscaped back yard with plunge pool and electric heater and deck surrounded by mature trees. There are four bedrooms, including a primary bedroom with en suite bath. The primary features a California Closet designed walk-in and in-room cabinets. Two bedrooms have their own walk-in closets and the fourth bedroom has a large closet.
The remodeled kitchen sits in a great-room that includes a TV area, dining room and two sliding doors to the patio. The elegant living room features a Streng Bros classic fireplace with fire and ice gas upgrade and more sliding doors to the back patio and deck. Light fixtures, registers, electrical outlets and switches are all upgraded to modern standards plus electrified wall mounts for TVs in three rooms. The garage has a new Clopay translucent garage door, Tesla charger and separate workshop area. We have a full list of upgrades below.
Ride your bike a short distance to the American River parkway entrance at William Pond Park. Walk the to nearby Sarah Court for direct access to the River. Great schools are nearby, both private and public. Local favorite restaurants Bella Bru and Matteo’s are a five minute drive.
Sold with Multiple Offers
$988,000
Property Fact Sheet:
Price $945,000
1698 Square Feet
8712 Square Foot Lot
Built 1965
Central HVAC
Great Schools Nearby
Streng Bros / Carter Sparks Home
Great Neighborhood Vibe
Rooms:
Living Room with Fireplace
Kitchen / Family Room / Dining Room
Primary Bedroom with En Suite Bath
2nd Bedroom/Office with Closet
3rd Bedroom with Walk-in Closet
4th Bedroom with Walk-in Closet
Laundry Room
External Storage Area
Additional Features:
Streng Bros Neighborhood
Vaulted Exposed-Beam Ceilings
Nearby Entry to American River Parkway
Cul-De-Sac Location
Newly Landscaped Back Yard
Heated Plunge Pool / Deck
Mature Shade Trees and Orange Trees
Large Garage with Workshop and Charger
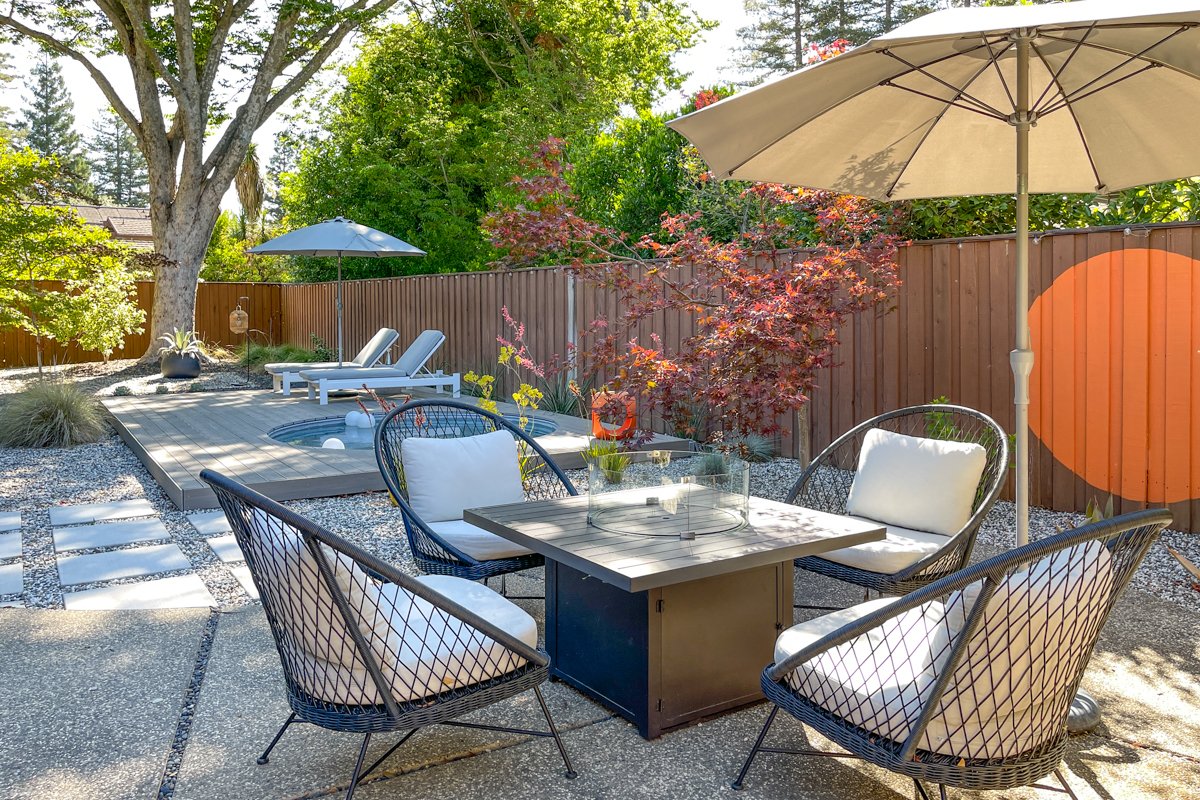
Low water landscaped back yard with deck, plunge pool and patio.
Recent Upgrades:
Polished Concrete Floors
Quartz Kitchen Counters
Fireclay Backsplash
Stainless Steel Appliances / Hood
Quarter-sawn Oak Cabinets / Pantry
Wall Mounted TV / Electrical
NewCeiling Light Fixtures
Modern House Numbers
SimpliSafe Security System
Smart Door Bell
New Washer Dryer
Recent Upgrades:
Fire and Ice Fireplace Insert
California Closets in Primary
New Doors with Emtek Hardware
External and Internal Paint
All Light Switches and Electrical Outlets
HVAC Registers
Custom Shelving in Dining Area
New Clopay Translucent Garage Door
Keypad and Smart Garage Door Opener
Maharam Custom Closet Curtain
Custom Bedroom Shades
Landscape Upgrades:
TimberTech Deck
Sunken Plunge Pool with Electric Heater
Concrete Stepping Stones
Low Water Gravel Garden
Zen Garden with Outdoor Bench
Native Plant Front Yard - Bees, Butterflies and hummingbirds.
Drip system with Timers
Side Entry Gates with Locks
Outdoor Covered Trash Area with Screen
Outdoor Modern Light Fixtures
Streng Bros mid century modern 4 bedroom 2 bath home on cul-de-sac in Shelfield Oaks.
Living room with classic Streng fireplace, concrete floors and sliding doors to patio, deck and plunge pool in back yard.
Living room features exposed beam ceiling and original Streng fireplace with fire-and-ice gas feed.
Living room with vaulted ceilings, polished concrete floors, clerestory windows for lots of light.
Living room with concrete floors and exposed beam ceilings.
Entry from front door.
Family room connects to kitchen and dining area and hallway to 3 bedrooms.
Dining area adjacent to kitchen and family room with sliding doors to access back patio.
Kitchen adjacent to family room.
Kitchen with quartz counter tops, stainless steel appliances, Fireclay tile backsplash and quarter-sawn oak cabinets.
Kitchen with quartz counter tops, stainless steel appliances, Fireclay tile backsplash and quarter-sawn oak cabinets.
Kitchen is a short walk to dining on the patio.
Front door entry.
Kitchen pantry on left and entry foyer on right.
Primary bedroom with en suite bathroom, walk in closet and California Closet cabinets.
Primary bedroom has sliding door access to meditation garden.
Primary bedroom.
Primary suite bathroom.
Office in bedroom 2, including closet with Eames fabric curtain.
Bedroom number 3 with walk-in closet.
Bedroom 4 with walk-in closet.
Bedroom 4 with clerestory windows and exposed beam ceiling.
Bathroom 2
Back of house with lots of sliding doors to access deck, plunge pool and patio.
Meditation garden.
Deck and plunge pool. Plunge pool includes filter pump and an electric heater which converts it to a hot tub.
Concrete stepping stones between patio and deck.
Tiki bar
Patio area next to deck and plunge pool.
Patio area.
Side yard off master bedroom with meditation garden.
Straight on view of house. Garage features a Clopay translucent garage door, workbench area and Telsa car charger. .



